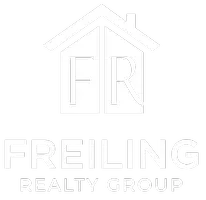
4 Beds
4 Baths
2,764 SqFt
4 Beds
4 Baths
2,764 SqFt
Key Details
Property Type Single Family Home
Sub Type Single Family Residence
Listing Status Active
Purchase Type For Sale
Square Footage 2,764 sqft
Price per Sqft $231
Subdivision Not In A Subdivision
MLS Listing ID 10103485
Bedrooms 4
Full Baths 3
Half Baths 1
HOA Y/N No
Abv Grd Liv Area 2,764
Year Built 2025
Annual Tax Amount $233
Lot Size 0.340 Acres
Acres 0.34
Property Sub-Type Single Family Residence
Source Triangle MLS
Property Description
Location
State NC
County Durham
Direction Take I-885, I-85 S/US-15 S/US-70 W and US-501 N/N Duke St to Horton Rd in Durham. Turn left on Denfield - house is on the left.
Rooms
Other Rooms • Primary Bedroom: 18 x 16 (Main)
• Bedroom 2: 18 x 15 (Second)
• Bedroom 3: 15 x 13 (Second)
• Dining Room: 14 x 13 (Main)
• Kitchen: 12 x 11 (Main)
Basement Crawl Space
Primary Bedroom Level Main
Interior
Interior Features Bathtub Only, Bathtub/Shower Combination, Ceiling Fan(s), Eat-in Kitchen, High Ceilings, Pantry, Master Downstairs, Quartz Counters, Smooth Ceilings, Walk-In Closet(s), Walk-In Shower
Heating Central, Forced Air, Natural Gas
Cooling Ceiling Fan(s), Central Air, Electric, Gas
Flooring Vinyl
Appliance Built-In Gas Oven, Built-In Gas Range, Dishwasher, Disposal, Microwave, Tankless Water Heater
Laundry Laundry Room
Exterior
Exterior Feature Fenced Yard, Private Entrance, Private Yard, Rain Gutters
Garage Spaces 3.0
Fence Back Yard, Perimeter, Wood
Utilities Available Cable Available, Natural Gas Available, Natural Gas Connected, Sewer Connected, Water Connected
View Y/N Yes
Roof Type Shingle
Street Surface Asphalt
Porch Deck, Front Porch, Porch, Rear Porch
Garage Yes
Private Pool No
Building
Lot Description Back Yard
Faces Take I-885, I-85 S/US-15 S/US-70 W and US-501 N/N Duke St to Horton Rd in Durham. Turn left on Denfield - house is on the left.
Story 2
Foundation Block
Sewer Public Sewer
Water Public
Architectural Style Contemporary, Craftsman, Modern
Level or Stories 2
Structure Type Block,Fiber Cement
New Construction Yes
Schools
Elementary Schools Durham - Eno Valley
Middle Schools Durham - Carrington
High Schools Durham - Riverside
Others
Senior Community No
Tax ID 234712
Special Listing Condition Standard

GET MORE INFORMATION

REALTOR® | Lic# 317197






