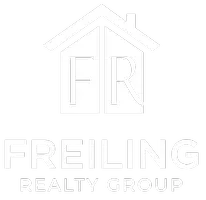Bought with Fonville Morisey/Brier Creek S
$450,000
$459,000
2.0%For more information regarding the value of a property, please contact us for a free consultation.
3 Beds
4 Baths
2,735 SqFt
SOLD DATE : 01/03/2024
Key Details
Sold Price $450,000
Property Type Single Family Home
Sub Type Single Family Residence
Listing Status Sold
Purchase Type For Sale
Square Footage 2,735 sqft
Price per Sqft $164
Subdivision Wyndom Knoll
MLS Listing ID 2536364
Sold Date 01/03/24
Style Site Built
Bedrooms 3
Full Baths 3
Half Baths 1
HOA Fees $20/ann
HOA Y/N Yes
Abv Grd Liv Area 2,735
Year Built 2007
Annual Tax Amount $1,767
Lot Size 0.460 Acres
Acres 0.46
Property Sub-Type Single Family Residence
Source Triangle MLS
Property Description
Outstanding home in Wyndom Knoll - Angier! This gorgeous home features hardwood flooring, cathedral ceiling, open floorplan on main floor, large dining room, screened porch with huge deck, tons of storage. And a beautiful pond view awaits beyond the fenced yard. Upstairs is like another home! Community walking trails, low cost HOA. Additional non-buildable 5660' lot with home.
Location
State NC
County Johnston
Direction I40 East to Exit 319, Right on Hwy. 210, Turn left onto Wynmore Ln, right onto WThicket Dr, left onto Round Pond Cir, home on the left
Rooms
Bedroom Description [{\"RoomType\":\"Family Room\",\"RoomKey\":\"20231009230947422545000000\",\"RoomDescription\":null,\"RoomWidth\":null,\"RoomLevel\":null,\"RoomFeatures\":[],\"RoomDimensions\":null,\"RoomLength\":null},{\"RoomType\":\"Primary Bedroom\",\"RoomKey\":\"20231009230947439858000000\",\"RoomDescription\":null,\"RoomWidth\":null,\"RoomLevel\":\"Main\",\"RoomFeatures\":[],\"RoomDimensions\":null,\"RoomLength\":null},{\"RoomType\":\"Bonus Room\",\"RoomKey\":\"20231009230947456950000000\",\"RoomDescription\":\"Finished Bonus Room\",\"RoomWidth\":null,\"RoomLevel\":null,\"RoomFeatures\":[],\"RoomDimensions\":null,\"RoomLength\":null},{\"RoomType\":\"Entrance Hall\",\"RoomKey\":\"20231013204905594833000000\",\"RoomDescription\":null,\"RoomWidth\":null,\"RoomLevel\":\"Main\",\"RoomFeatures\":[],\"RoomDimensions\":null,\"RoomLength\":null},{\"RoomType\":\"Living Room\",\"RoomKey\":\"20231013204905613134000000\",\"RoomDescription\":null,\"RoomWidth\":null,\"RoomLevel\":\"Main\",\"RoomFeatures\":[],\"RoomDimensions\":null,\"RoomLength\":null},{\"RoomType\":\"Dining Room\",\"RoomKey\":\"20231013204905631355000000\",\"RoomDescription\":null,\"RoomWidth\":null,\"RoomLevel\":\"Main\",\"RoomFeatures\":[],\"RoomDimensions\":null,\"RoomLength\":null},{\"RoomType\":\"Office\",\"RoomKey\":\"20231013204905650659000000\",\"RoomDescription\":null,\"RoomWidth\":null,\"RoomLevel\":\"Second\",\"RoomFeatures\":[],\"RoomDimensions\":null,\"RoomLength\":null},{\"RoomType\":\"Kitchen\",\"RoomKey\":\"20231013204905667983000000\",\"RoomDescription\":null,\"RoomWidth\":null,\"RoomLevel\":\"Main\",\"RoomFeatures\":[],\"RoomDimensions\":null,\"RoomLength\":null},{\"RoomType\":\"Breakfast Room\",\"RoomKey\":\"20231013204905685672000000\",\"RoomDescription\":null,\"RoomWidth\":null,\"RoomLevel\":\"Main\",\"RoomFeatures\":[],\"RoomDimensions\":null,\"RoomLength\":null},{\"RoomType\":\"Bedroom 2\",\"RoomKey\":\"20231013204905705536000000\",\"RoomDescription\":null,\"RoomWidth\":null,\"RoomLevel\":\"Second\",\"RoomFeatures\":[],\"RoomDimensions\":null,\"RoomLength\":null},{\"RoomType\":\"Bedroom 3\",\"RoomKey\":\"20231013204905722437000000\",\"RoomDescription\":null,\"RoomWidth\":null,\"RoomLevel\":\"Second\",\"RoomFeatures\":[],\"RoomDimensions\":null,\"RoomLength\":null},{\"RoomType\":\"Utility Room\",\"RoomKey\":\"20231013204905740054000000\",\"RoomDescription\":null,\"RoomWidth\":null,\"RoomLevel\":\"Main\",\"RoomFeatures\":[],\"RoomDimensions\":null,\"RoomLength\":null},{\"RoomType\":\"Other\",\"RoomKey\":\"20231013204905760307000000\",\"RoomDescription\":\"Flex\",\"RoomWidth\":null,\"RoomLevel\":null,\"RoomFeatures\":[],\"RoomDimensions\":null,\"RoomLength\":null}]
Basement Crawl Space
Interior
Interior Features Bathtub/Shower Combination, Cathedral Ceiling(s), Ceiling Fan(s), Double Vanity, Entrance Foyer, High Speed Internet, Pantry, Master Downstairs, Smooth Ceilings, Soaking Tub, Walk-In Closet(s), Walk-In Shower
Heating Electric, Heat Pump
Cooling Central Air, Heat Pump
Flooring Carpet, Hardwood, Tile
Fireplaces Number 1
Fireplaces Type Family Room, Gas Log, Propane
Fireplace Yes
Window Features Blinds
Appliance Dishwasher, Electric Cooktop, Electric Water Heater, Microwave, Plumbed For Ice Maker, Refrigerator
Laundry Main Level
Exterior
Exterior Feature Fenced Yard, Rain Gutters
Garage Spaces 2.0
View Y/N Yes
Porch Deck, Porch, Screened
Garage Yes
Private Pool No
Building
Lot Description Landscaped
Faces I40 East to Exit 319, Right on Hwy. 210, Turn left onto Wynmore Ln, right onto WThicket Dr, left onto Round Pond Cir, home on the left
Sewer Septic Tank
Water Public
Architectural Style Traditional
Structure Type Vinyl Siding
New Construction No
Schools
Elementary Schools Johnston - Mcgees Crossroads
Middle Schools Johnston - Mcgees Crossroads
High Schools Johnston - W Johnston
Read Less Info
Want to know what your home might be worth? Contact us for a FREE valuation!

Our team is ready to help you sell your home for the highest possible price ASAP

GET MORE INFORMATION
REALTOR® | Lic# 317197

