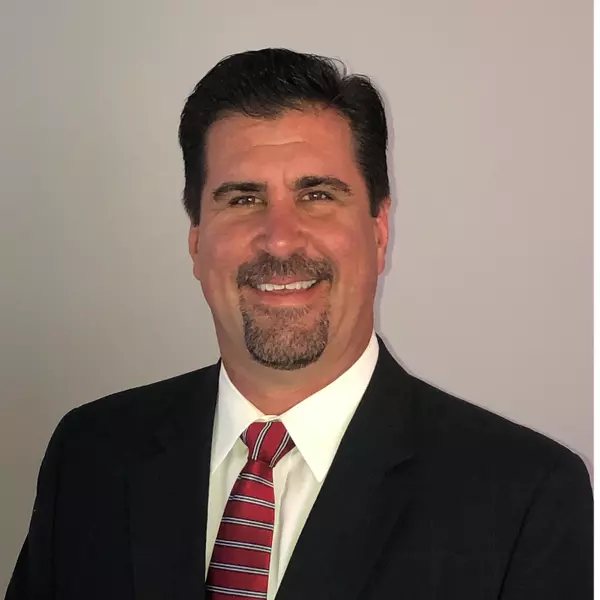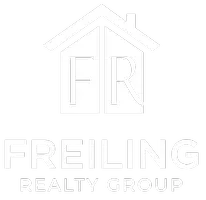Bought with Fonville Morisey/Brier Creek S
$801,000
$715,000
12.0%For more information regarding the value of a property, please contact us for a free consultation.
5 Beds
4 Baths
3,515 SqFt
SOLD DATE : 11/22/2021
Key Details
Sold Price $801,000
Property Type Single Family Home
Sub Type Single Family Residence
Listing Status Sold
Purchase Type For Sale
Square Footage 3,515 sqft
Price per Sqft $227
Subdivision The Park At West Lake
MLS Listing ID 2413317
Sold Date 11/22/21
Style Site Built
Bedrooms 5
Full Baths 4
HOA Fees $26
HOA Y/N Yes
Abv Grd Liv Area 3,515
Year Built 2006
Annual Tax Amount $4,850
Lot Size 1.490 Acres
Acres 1.49
Property Sub-Type Single Family Residence
Source Triangle MLS
Property Description
A truly special, custom estate home on a 1.5 acre, private lot. Discerning buyers will appreciate the superior craftsmanship & mix of warm, traditional moldings combined w/ modern updates & finishes throughout. NEW roof; Ideal layout has Master & Guest BR or Study w/ Full Bath on main. Wide plank hardwoods; Plantation shutters on ALL windows; Lots of NEW lighting; Bonus Rm w/ Balcony; Large BRs; Loads of storage in WI Attics; Enjoy amazing outdoor living on the spacious Screen Prch & Patio w/ stone flrs.
Location
State NC
County Wake
Community Playground, Pool
Zoning TR
Direction South on Kildaire Farm Rd. to LEFT on Ten-Ten Rd.; RIGHT on West Lake Rd.; RIGHT on Serene Forest Rd.; Home on RIGHT.
Rooms
Bedroom Description [{\"RoomType\":\"Entrance Hall\",\"RoomKey\":\"20230811225838486491000000\",\"RoomDescription\":null,\"RoomWidth\":null,\"RoomLevel\":\"Main\",\"RoomDimensions\":null,\"RoomLength\":null},{\"RoomType\":\"Dining Room\",\"RoomKey\":\"20230811225838554934000000\",\"RoomDescription\":null,\"RoomWidth\":null,\"RoomLevel\":\"Main\",\"RoomDimensions\":null,\"RoomLength\":null},{\"RoomType\":\"Family Room\",\"RoomKey\":\"20230811225838605110000000\",\"RoomDescription\":null,\"RoomWidth\":null,\"RoomLevel\":\"Main\",\"RoomDimensions\":null,\"RoomLength\":null},{\"RoomType\":\"Kitchen\",\"RoomKey\":\"20230811225838671231000000\",\"RoomDescription\":null,\"RoomWidth\":null,\"RoomLevel\":\"Main\",\"RoomDimensions\":null,\"RoomLength\":null},{\"RoomType\":\"Breakfast Room\",\"RoomKey\":\"20230811225838733343000000\",\"RoomDescription\":null,\"RoomWidth\":null,\"RoomLevel\":\"Main\",\"RoomDimensions\":null,\"RoomLength\":null},{\"RoomType\":\"Primary Bedroom\",\"RoomKey\":\"20230811225838803943000000\",\"RoomDescription\":null,\"RoomWidth\":null,\"RoomLevel\":\"Main\",\"RoomDimensions\":null,\"RoomLength\":null},{\"RoomType\":\"Bedroom 2\",\"RoomKey\":\"20230811225838874622000000\",\"RoomDescription\":null,\"RoomWidth\":null,\"RoomLevel\":\"Main\",\"RoomDimensions\":null,\"RoomLength\":null},{\"RoomType\":\"Bedroom 3\",\"RoomKey\":\"20230811225838954021000000\",\"RoomDescription\":null,\"RoomWidth\":null,\"RoomLevel\":\"Second\",\"RoomDimensions\":null,\"RoomLength\":null},{\"RoomType\":\"Bedroom 4\",\"RoomKey\":\"20230811225838998391000000\",\"RoomDescription\":null,\"RoomWidth\":null,\"RoomLevel\":\"Second\",\"RoomDimensions\":null,\"RoomLength\":null},{\"RoomType\":\"Bedroom 5\",\"RoomKey\":\"20230811225839053862000000\",\"RoomDescription\":null,\"RoomWidth\":null,\"RoomLevel\":\"Second\",\"RoomDimensions\":null,\"RoomLength\":null},{\"RoomType\":\"Utility Room\",\"RoomKey\":\"20230811225839124850000000\",\"RoomDescription\":null,\"RoomWidth\":null,\"RoomLevel\":\"Main\",\"RoomDimensions\":null,\"RoomLength\":null},{\"RoomType\":\"Bonus Room\",\"RoomKey\":\"20230811225839172494000000\",\"RoomDescription\":\"Finished Bonus Room\",\"RoomWidth\":null,\"RoomLevel\":\"Second\",\"RoomDimensions\":null,\"RoomLength\":null},{\"RoomType\":\"Other\",\"RoomKey\":\"20230811225839236178000000\",\"RoomDescription\":\"Storage 2\",\"RoomWidth\":null,\"RoomLevel\":\"Second\",\"RoomDimensions\":null,\"RoomLength\":null},{\"RoomType\":\"Other\",\"RoomKey\":\"20230811225839240618000000\",\"RoomDescription\":\"Balcony\",\"RoomWidth\":null,\"RoomLevel\":\"Second\",\"RoomDimensions\":null,\"RoomLength\":null},{\"RoomType\":\"Bathroom 2\",\"RoomKey\":\"20230811225839301364000000\",\"RoomDescription\":null,\"RoomWidth\":null,\"RoomLevel\":\"Main\",\"RoomDimensions\":null,\"RoomLength\":null}]
Basement Crawl Space
Interior
Interior Features Bathtub/Shower Combination, Bookcases, Pantry, Cathedral Ceiling(s), Ceiling Fan(s), Central Vacuum, Coffered Ceiling(s), Double Vanity, Entrance Foyer, Granite Counters, High Ceilings, Master Downstairs, Smart Light(s), Storage, Tray Ceiling(s), Vaulted Ceiling(s), Walk-In Closet(s), Walk-In Shower, Water Closet, Wet Bar, Whirlpool Tub, Wired for Sound
Heating Forced Air, Natural Gas, Zoned
Cooling Central Air, Heat Pump, Zoned
Flooring Carpet, Hardwood, Tile
Fireplaces Number 1
Fireplaces Type Family Room, Gas Log
Fireplace Yes
Appliance Dishwasher, Gas Cooktop, Gas Water Heater, Microwave, Plumbed For Ice Maker, Oven
Laundry Laundry Room, Main Level
Exterior
Exterior Feature Lighting, Rain Gutters
Garage Spaces 2.0
Community Features Playground, Pool
Utilities Available Cable Available
View Y/N Yes
Handicap Access Accessible Washer/Dryer
Porch Covered, Patio, Porch, Screened
Garage Yes
Private Pool No
Building
Lot Description Hardwood Trees, Landscaped, Wooded
Faces South on Kildaire Farm Rd. to LEFT on Ten-Ten Rd.; RIGHT on West Lake Rd.; RIGHT on Serene Forest Rd.; Home on RIGHT.
Sewer Public Sewer
Water Public
Architectural Style Transitional
Structure Type Fiber Cement
New Construction No
Schools
Elementary Schools Wake - West Lake
Middle Schools Wake - West Lake
High Schools Wake - Middle Creek
Others
HOA Fee Include Storm Water Maintenance
Read Less Info
Want to know what your home might be worth? Contact us for a FREE valuation!

Our team is ready to help you sell your home for the highest possible price ASAP

GET MORE INFORMATION
REALTOR® | Lic# 317197

