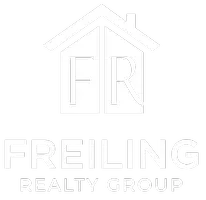Bought with Long & Foster Real Estate INC/Brier Creek
$705,000
$650,000
8.5%For more information regarding the value of a property, please contact us for a free consultation.
4 Beds
3 Baths
3,000 SqFt
SOLD DATE : 06/28/2022
Key Details
Sold Price $705,000
Property Type Single Family Home
Sub Type Single Family Residence
Listing Status Sold
Purchase Type For Sale
Square Footage 3,000 sqft
Price per Sqft $235
Subdivision Olde Waverly
MLS Listing ID 2448854
Sold Date 06/28/22
Style Site Built
Bedrooms 4
Full Baths 3
HOA Fees $20/ann
HOA Y/N Yes
Abv Grd Liv Area 3,000
Year Built 2005
Annual Tax Amount $2,816
Lot Size 0.800 Acres
Acres 0.8
Property Sub-Type Single Family Residence
Source Triangle MLS
Property Description
Sellers love that Olde Waverly is quiet & close to all amenities. NO city taxes & low HOA fee! Beautifully landscaped & wooded .8 acre lot w/ grapes, blueberries, garden & fire pit. Whole house generator & H20 filtration. Sprinkler sys & invisible pet fence. Newer Roof, HVAC, H20 pump & H20 heater. 4 brs - Main br on opposite side. Bonus, full bath & office are up. Built-in bookshelves. Dream laundry rm w/ lots of storage & sink. Screened porch w/ shades. Walk-in attic storage. Refrig & storage shed convey.
Location
State NC
County Wake
Direction From Raleigh, turn left to N Dawson St. Turn left to Purfoy Rd. Turn left to Olde Waverly Way, then right onto Twin Pines. Home is the last house on the right.
Rooms
Bedroom Description Living Room, Dining Room, Family Room, Office, Kitchen, Breakfast Room, Primary Bedroom, Bedroom 2, Bedroom 3, Bedroom 4, Bonus Room, Other, Other, Other, Bathroom 2
Other Rooms Shed(s), Storage
Basement Crawl Space
Interior
Interior Features Bookcases, Ceiling Fan(s), Entrance Foyer, Granite Counters, High Speed Internet, Master Downstairs, Separate Shower, Smooth Ceilings, Soaking Tub, Vaulted Ceiling(s), Whirlpool Tub
Heating Electric, Forced Air, Heat Pump
Cooling Central Air, Heat Pump
Flooring Carpet, Hardwood, Tile
Fireplaces Number 1
Fireplaces Type Family Room, Gas Log
Fireplace Yes
Appliance Dishwasher, Electric Range, Electric Water Heater, Microwave, Plumbed For Ice Maker, Water Purifier
Laundry Laundry Room, Main Level
Exterior
Exterior Feature Rain Gutters
Garage Spaces 2.0
View Y/N Yes
Handicap Access Accessible Washer/Dryer
Porch Patio, Porch
Garage Yes
Private Pool No
Building
Lot Description Garden, Hardwood Trees, Landscaped, Wooded
Faces From Raleigh, turn left to N Dawson St. Turn left to Purfoy Rd. Turn left to Olde Waverly Way, then right onto Twin Pines. Home is the last house on the right.
Sewer Septic Tank
Water Well
Architectural Style Traditional
Structure Type Brick
New Construction No
Schools
Elementary Schools Wake - South Lakes
Middle Schools Wake - Fuquay Varina
High Schools Wake - Willow Spring
Read Less Info
Want to know what your home might be worth? Contact us for a FREE valuation!

Our team is ready to help you sell your home for the highest possible price ASAP

GET MORE INFORMATION
REALTOR® | Lic# 317197

