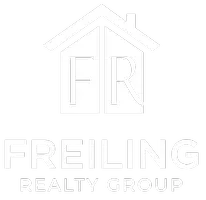Bought with Long & Foster Real Estate INC/Brier Creek
$786,000
$775,000
1.4%For more information regarding the value of a property, please contact us for a free consultation.
4 Beds
4 Baths
3,026 SqFt
SOLD DATE : 04/20/2023
Key Details
Sold Price $786,000
Property Type Single Family Home
Sub Type Single Family Residence
Listing Status Sold
Purchase Type For Sale
Square Footage 3,026 sqft
Price per Sqft $259
Subdivision Yates Mill Estates
MLS Listing ID 2499910
Sold Date 04/20/23
Style Site Built
Bedrooms 4
Full Baths 3
Half Baths 1
HOA Fees $42/ann
HOA Y/N Yes
Abv Grd Liv Area 3,026
Year Built 2017
Annual Tax Amount $4,088
Lot Size 0.680 Acres
Acres 0.68
Property Sub-Type Single Family Residence
Source Triangle MLS
Property Description
Fabulous 4 Bedroom, 3 1/2 bath home on a large flat lot is located minutes from Downtown Raleigh and the heart of Cary. You will love the formal dining and family room with a gas fireplace. Gourmet kitchen with 36" 5-burner stove, pantry, center island, mudroom, gorgeous modern tile, updated cabinetry, and granite tops. Peaceful screened porch, patio, and beautiful main floor primary bedroom and bath with huge closet, double vanity, shower, and large tub. The second floor has 3 large bedrooms with large closets, 2 full baths, and a loft/recreation area. The fenced rear yard has blueberry shrubs and organic raised garden beds, a treed area perfect for a play-set. A whole house water filtration system installed in 2020 (except exterior spigots), a 2-car garage with storage systems and 240-volt plug for EV, and a conditioned walk-in crawl space for additional storage. Gutter guards and low taxes, and a well-maintained home. A very-quick commute to Cary Crossroads, Lake Boone area, New FENTON shopping, NC State, DT Raleigh, Wake Med, and I40, I440, US.
Location
State NC
County Wake
Zoning R-40W
Direction From Cross Roads Shopping Center, Make a Left on Tyron Road, Make a Right on Yates Mill Pond Road, about a mile down Yates Mill Estates is on the right. Turn R on Mill Estate Way, Turn L on Yates Wheel, home is on the left
Rooms
Bedroom Description Entrance Hall, Dining Room, Family Room, Kitchen, Breakfast Room, Primary Bedroom, Bedroom 2, Bedroom 3, Bedroom 4, Utility Room, Other, Other, Loft, Mud Room, Bathroom 2
Basement Crawl Space
Interior
Interior Features Pantry, Ceiling Fan(s), Double Vanity, Eat-in Kitchen, Entrance Foyer, Granite Counters, High Ceilings, High Speed Internet, Master Downstairs, Shower Only, Smooth Ceilings, Soaking Tub, Walk-In Closet(s), Walk-In Shower, Water Closet
Heating Forced Air, Natural Gas, Zoned
Cooling Central Air, Zoned
Flooring Carpet, Combination, Tile, Wood
Fireplaces Number 1
Fireplaces Type Family Room, Gas Log
Fireplace Yes
Appliance Dishwasher, Double Oven, ENERGY STAR Qualified Appliances, Gas Cooktop, Gas Range, Microwave, Plumbed For Ice Maker, Range Hood, Tankless Water Heater, Water Softener
Laundry Electric Dryer Hookup, Laundry Room, Main Level
Exterior
Exterior Feature Fenced Yard, Rain Gutters
Garage Spaces 2.0
View Y/N Yes
Handicap Access Accessible Washer/Dryer
Porch Covered, Patio, Porch, Screened
Garage Yes
Private Pool No
Building
Lot Description Hardwood Trees, Landscaped, Partially Cleared, Wooded
Faces From Cross Roads Shopping Center, Make a Left on Tyron Road, Make a Right on Yates Mill Pond Road, about a mile down Yates Mill Estates is on the right. Turn R on Mill Estate Way, Turn L on Yates Wheel, home is on the left
Sewer Septic Tank
Water Public
Architectural Style Traditional, Transitional
Structure Type Fiber Cement,Low VOC Paint/Sealant/Varnish,Radiant Barrier,Shake Siding,Stone
New Construction No
Schools
Elementary Schools Wake - Yates Mill
Middle Schools Wake - Dillard
High Schools Wake - Athens Dr
Others
HOA Fee Include Insurance
Senior Community false
Read Less Info
Want to know what your home might be worth? Contact us for a FREE valuation!

Our team is ready to help you sell your home for the highest possible price ASAP

GET MORE INFORMATION
REALTOR® | Lic# 317197

