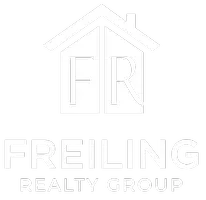Bought with TRIANGLE DREAM REALTY LLC
$400,000
$419,900
4.7%For more information regarding the value of a property, please contact us for a free consultation.
2 Beds
3 Baths
1,691 SqFt
SOLD DATE : 10/11/2024
Key Details
Sold Price $400,000
Property Type Townhouse
Sub Type Townhouse
Listing Status Sold
Purchase Type For Sale
Square Footage 1,691 sqft
Price per Sqft $236
Subdivision Stonewater
MLS Listing ID 10047173
Sold Date 10/11/24
Style Townhouse
Bedrooms 2
Full Baths 2
Half Baths 1
HOA Fees $130/mo
HOA Y/N Yes
Abv Grd Liv Area 1,691
Originating Board Triangle MLS
Year Built 2009
Annual Tax Amount $3,211
Lot Size 2,178 Sqft
Acres 0.05
Property Sub-Type Townhouse
Property Description
Location, Location, Location! Stonewater is a super popular community in NW Cary. Beautiful townhome nestled in central Triangle location. Short drive to RDU, downtown Cary, Duke, Chapel Hill and downtown Raleigh. Sought after Panther Creek High School zoning. Bright and airy, freshly painted with new hard wood flooring installed just one year ago. Open floor plan on main level with kitchen island, granite counter tops, tile backsplash and lots of recessed lighting. Refrigerator conveys. Great for entertaining with flowing dining area, family room and kitchen. Half bath rounds out the main level. 9 ft ceilings on both 1st and 2nd floors. Enjoy morning coffee on a private covered back patio with natural landscaped views. NO other home backs up to this gem. Upstairs is huge primary suite with tray ceiling, sitting area and large walk in closet. Ensuite is spacious with double vanity, garden tub, separate shower. Second bedroom is additional primary suite with ensuite attached. Bright and airy with huge walk in closet. Tray ceilings in both bedrooms make them feel even bigger and roomier. Very big laundry room for a townhome. New roof installed 4 months ago. Outstanding community pool/play area/walking trails for outdoor fun. American Tobacco Trail is right down the road. For convenience , mailbox cluster is directly across the street and pool area is behind the home across the street. Don't miss this gem in great Cary Location!
Location
State NC
County Wake
Community Clubhouse, Playground, Pool
Direction From intersection of Hwy 55 and O'Kelly Chapel Road: Proceed west bound on O'Kelly Chapel, right on Stonecroft Lane, Left on to Lazy Horse, Right on Panorama Park Place. Home is around the curve on the right.
Interior
Interior Features Entrance Foyer, Granite Counters, Kitchen Island, Open Floorplan, Pantry, Recessed Lighting, Second Primary Bedroom, Separate Shower, Smooth Ceilings, Tray Ceiling(s), Walk-In Closet(s)
Heating Electric, Forced Air, Heat Pump
Cooling Central Air, Electric, Heat Pump
Flooring Carpet, Hardwood, Linoleum
Appliance Electric Range, Ice Maker, Microwave, Plumbed For Ice Maker, Refrigerator
Laundry Electric Dryer Hookup, Laundry Room, Upper Level
Exterior
Garage Spaces 1.0
Pool Association, Community, In Ground, Outdoor Pool
Community Features Clubhouse, Playground, Pool
Utilities Available Cable Available, Electricity Connected, Phone Available, Sewer Connected, Water Connected, Underground Utilities
View Y/N Yes
Roof Type Shingle
Street Surface Asphalt,Paved
Porch Covered, Patio, Porch
Garage Yes
Private Pool No
Building
Lot Description Close to Clubhouse
Faces From intersection of Hwy 55 and O'Kelly Chapel Road: Proceed west bound on O'Kelly Chapel, right on Stonecroft Lane, Left on to Lazy Horse, Right on Panorama Park Place. Home is around the curve on the right.
Story 1
Foundation Slab
Sewer Public Sewer
Water Public
Architectural Style Traditional
Level or Stories 1
Structure Type Brick,Vinyl Siding
New Construction No
Schools
Elementary Schools Wake - Alston Ridge
Middle Schools Wake - Alston Ridge
High Schools Wake - Panther Creek
Others
HOA Fee Include Insurance,Maintenance Grounds,Maintenance Structure
Tax ID 0726821216
Special Listing Condition Standard
Read Less Info
Want to know what your home might be worth? Contact us for a FREE valuation!

Our team is ready to help you sell your home for the highest possible price ASAP

GET MORE INFORMATION
REALTOR® | Lic# 317197

